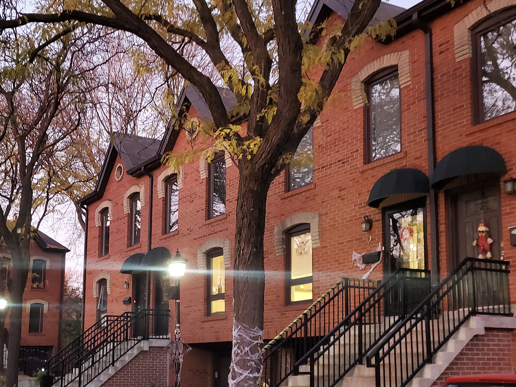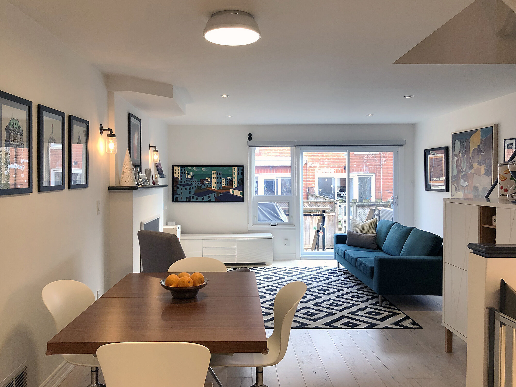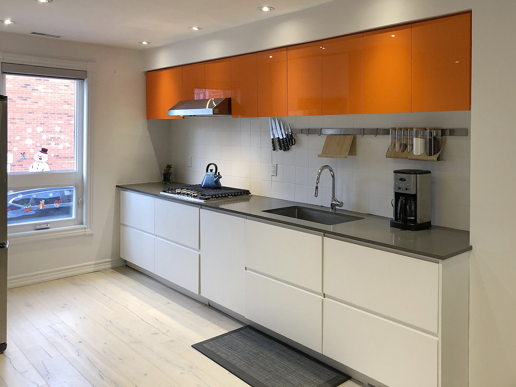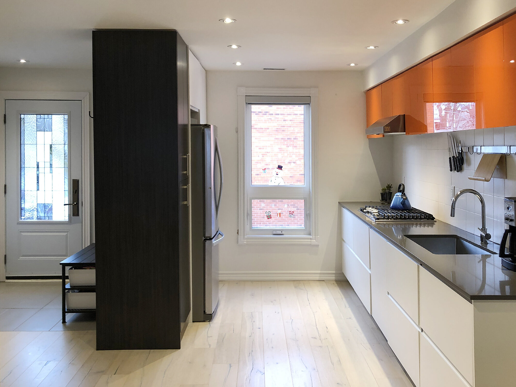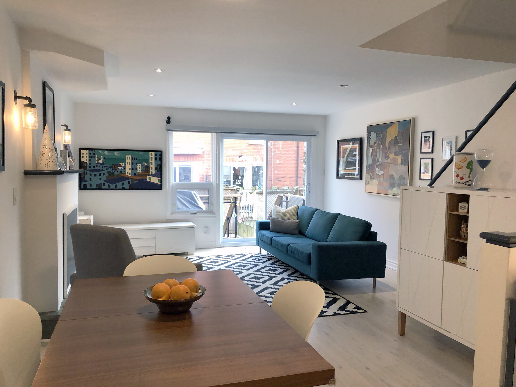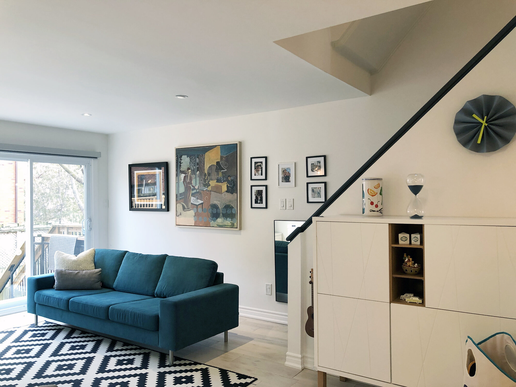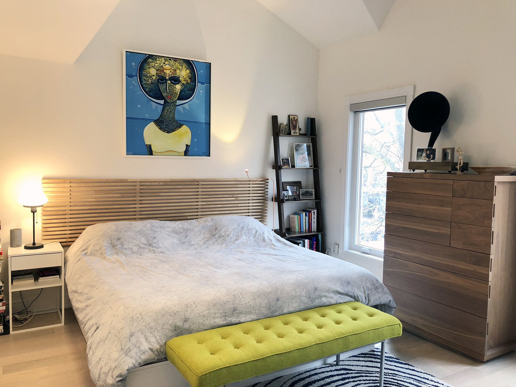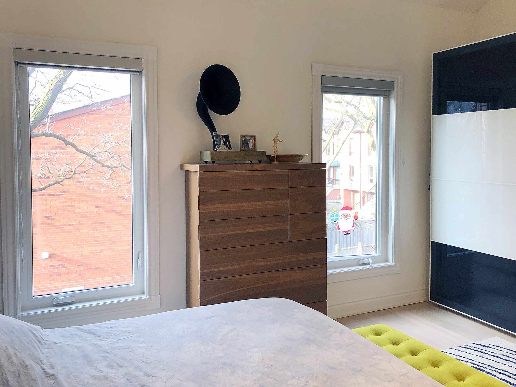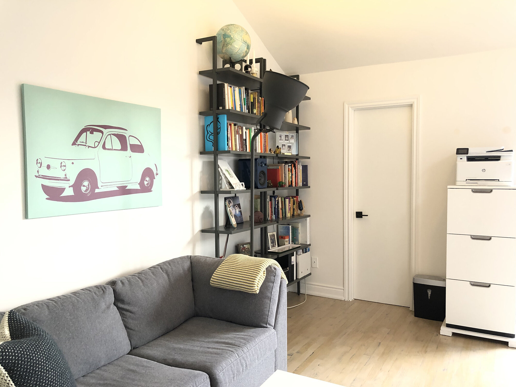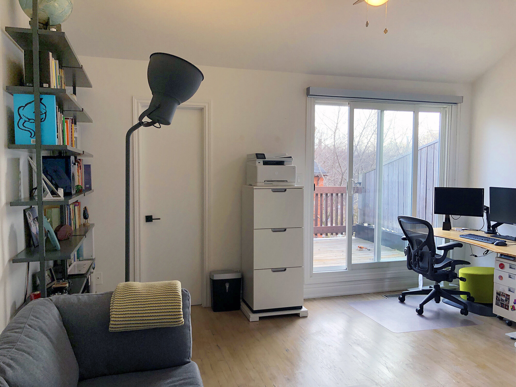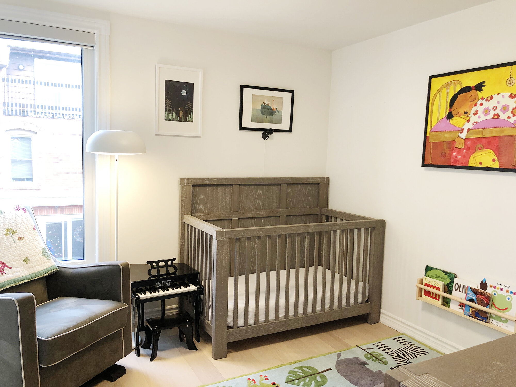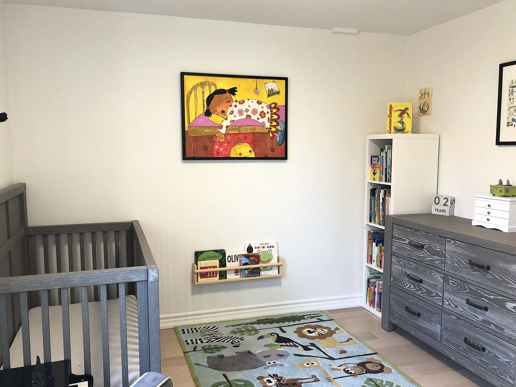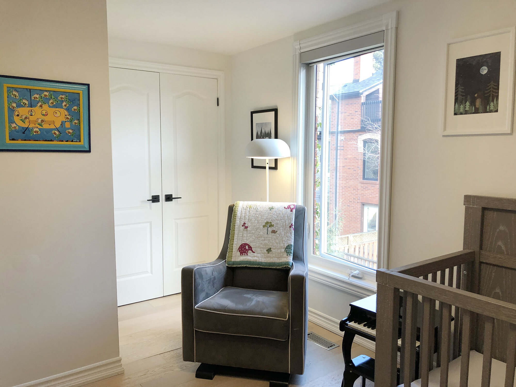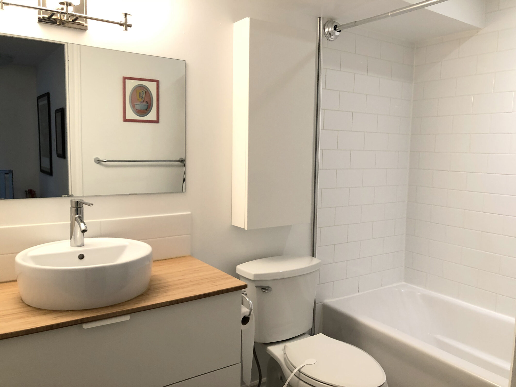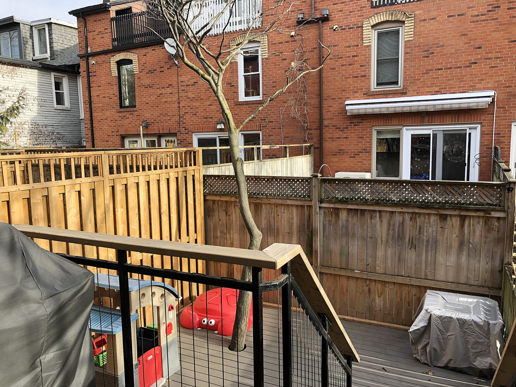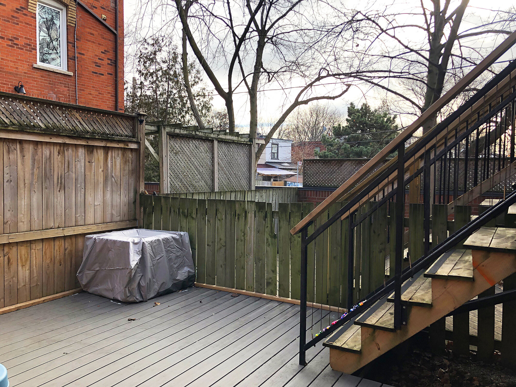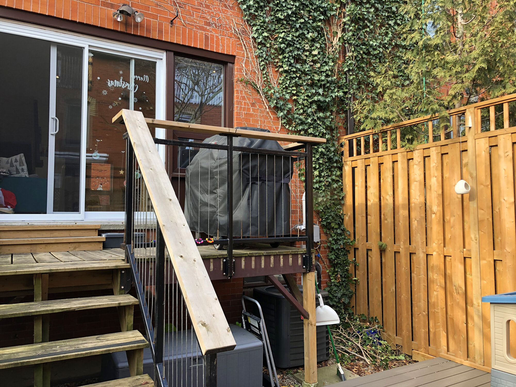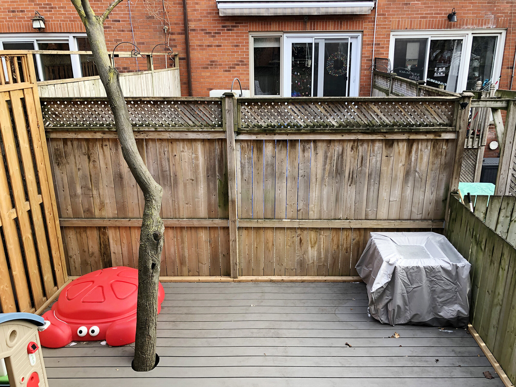1000 Dundas Street East TH2
List Price: $1,249,000 Sold Price: $1,255,000
3 Bed · 3 Bath
1000 Dundas Street East TH 2
LISTED $1,249,000
3 BED · 3 BATH
The 14 unit townhouse complex at 1000 Dundas Street East was developed in 1980 and is a unique set of builds resembling red brick New York style townhouses. Located in lively Leslieville, this prime location is close to colourful Queen Street East shops, cafes, and parks.
Envision Realty has the pleasure to present the listing of one of these gorgeous townhouses, with a heavily renovated interior and plenty of room for a family. The home includes three bedrooms, three bathrooms, a spacious living room, and a fenced back porch. Features a beautiful third floor loft, and a vaulted ceiling in the master bedroom. Highlights of this fantastic unit include wide plank engineered hardwood floors, carpeted open staircase, skylights, open concept floorplan, and wood burning fireplace. Convenient attached garage and second designated parking spot.
Recent renovations to the townhouse include newly installed front door, storm door, entryway closet, central vacuum system, garage roof, alarm system, and new flooring. New windows have been installed in every room of the house, as well as roller blinds. The kitchen has been renovated with stylish orange cabinets. New lighting fixtures in all rooms make for a bright and modern atmosphere. Outdoors, a new composite wood lower patio area has been constructed, as well as an updated fence.
Amazing walk score of 96 and bike score of 92. Public transit is steps away at Dundas and Carlaw. Enjoy some fresh air at nearby Withrow Park, dine at one of Leslieville's many famed restaraunts, and shop at local markets and carefully curated gift stores. We love the small town vibe of Leslieville, while being a short trip away from downtown Toronto!
This listing is coming soon to Toronto MLS, but feel free to contact us for a sneak preview and more information!
Contact: Salar Taba, Broker of Record
To Book a VIP Showing
© 2021 Canadian Real Estate Association. All rights reserved.
MLS®, REALTOR®, and the associated logos are trademarks of The Canadian Real Estate Association.
All information is deemed reliable but is not guaranteed accurate.




